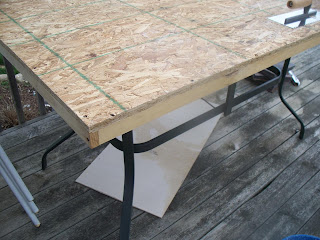We wanted to install some rainbarrels for a few reasons, to have a water source closer to the garden and another was of course, to conserve water. Even though we are on a private well, it is still nice to have a surplus of free water and not run the well pump to water the plants. As far as being closer to the garden, I put the rainbarrels on the back side of the shed. So the first step was to install gutters and downspouts on the shed. I had found some old plastic barrels on Craigslist for a good price, the barrels used to contain Mountain Dew and Pepsi syrup. You could definately smell it when you opened the caps.
The next step was drilling holes to connect the barrels together. After drilling the hole I heated up the plastic with a torch to soften it up some so it would conform to the threads on the brass coupler. I also put a bead of silicone around it just in case.

Next I connected a piece of scrap garden hose that was scavenged from a trash pile someone had set out to the road. I just used a standard stainless steel band clamp.

Here is 2 of the barrels connected together. You can also see the elevated platform I built to keep the barrels nice and level and up off the ground a little higher so the water would flow better. I set the whole thing up on cement blocks. It had to be heavy duty because when full, each barrel will weigh over 450lbs.

All three barrels in place. I had bought four, but it turned out that one had a crack in it, so if I pick up another one, there is enough room for it if I slide the middle one over. I still need to connect in the gutters from the other side of the shed, so there will be another downspout coming in on the right side of the pic. If you look closely you can see the outlet on the bottom left barrel. It is a standard hose connection. The last step was to put a piece of screen over the inlet opening on the barrel so it doesn't turn into a mosquito breeding haven.

Before I built the platform I had let one of the barrels fill up with rain as a test . I had to drain it, so I drilled a hole for the connector. You can see the water has a decent amount of pressure with the barrel full.







































