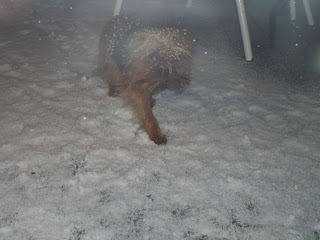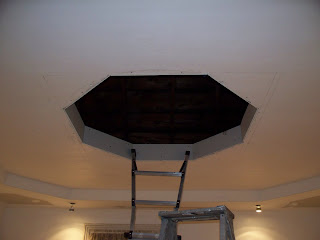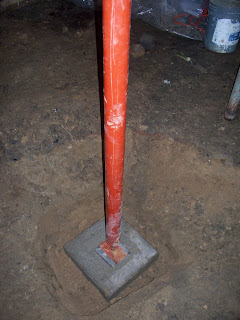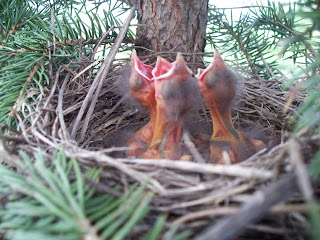One of the walls in the house has a slight settling problem, you can tell because the door in the wall doesn't shut correctly and the gap above the door is about 1/4" on one side, and the other side is about an inch or more. To fix this, I put in a new concrete footing and a support post that I will be able to lift the settled area back up to where it should be.
In this picture you can see the gap over the door, the left side has a bigger gap, so that means the right side of the door needs to be lifted up. I put the support column directly below the right edge of the door.

Nick is helping fill buckets with dirt while Zander man's his own shovel. He is standing in the hole where the footing will go. Before we started digging, the basement "ceiling" to the floor was about 6-1/2 feet, eventually I will pour a concrete floor in the basement, and when I do, I will want a full 8' ceiling height down there. So, that means the footing and post I'm putting in now, will have to be below the future floor location, or I would have to move it later. What this means now is ALOT more digging. The hole for the footing is about 3' deep, plus we began excavating the surrounding area so the hole wouldn' fill up with water when we get alot of rain. Otherwise my new metal support post would rust away. You can see the black sump crock in the background that will need to be installed BELOW the 8' mark. The end result so far, we've hauled out about 150 buckets of dirt. We've found some old clay pipe, broken glass, a marble and the strangest thing yet was in one area about a foot down we hit concrete. Whats strange about that, is at what point did someone pour a 10'x10' concrete pad in the basement, and then cover it up with a foot of dirt?? I haven't fully uncovered it, so maybe I'll be able to figure out what its for, worst case would be its a tomb with bodies in it! I'll just keep my fingers crossed there is buried treasure under there.

Here's the form for my footing, also the bottom layer of rebar to keep the concrete from cracking apart. The rebar is supported about 2" off the bottom of the hole, if you look close you can see the little wire supports.

Most of the concrete is poured and I added the second set of rebar.

Finished product, all smoothed off, just need to wait for it to dry.

The next day, I set the support post in place to make sure everything fit good. I'll give the concrete a few more days to cure and then I'll start cranking the post slowly and hopefully get everything lined back up on the door upstairs.
























































