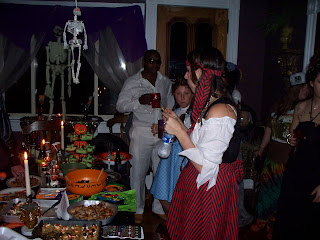We have big plans for the kitchen in the future, a complete remodel, but that will be about 5 years or more away, so in the meantime we wanted to get rid of the horrible fake red brick flooring. Normally when you think of brick, you think dull and rough, but no, this flooring was smooth and shiny.... didn't look anything like brick. Based on our 5 year plan, I didn't want to put anything too fancy or expensive down, so I went with a self adhesive tile. It is a nice heavy duty tile still and it will actually have grout between them like a normal ceramic tile floor. Another thing I did to dress it up a little more was to set the tiles at a 45 degree angle. It costs a little more because you have more waste around the edges, and the labor is more intensive with fitting all the angled cuts in, but in my opinion it dresses the floor up quite a bit even when using a pretty inexpensive tile. The fake brick tiles have been quite the nightmare to take up. I've been working on this floor the past 3 nights. The whole family has actually pitched in at peeling the old tiles up. Even once the tiles came up, they left a really sticky residue on the floor. I wasn't worried about it, as I figured if anything it would help the new tiles stick even better. The funny part is it made the dogs stick to the floor. Sprout actually got stuck in place and couldn't move. The pugs could at least power through it, they just looked really funny because each step they would lift there leg up really high. To cover up the stickyness, I decided to go ahead and lay tile as we did the tear up, so as we got a few rows of tile up, down went the new tile.
Here's the beautiful old fake brick flooring, also the pugs doing what they normally do... eating.

Miles lending a hand. The kids love helping. You can see the new rows of tile he's sitting on.

Here's where I left off tonight, I still have to move appliances out, and finish up alot of the edge pieces. Then I will eventually grout the tiles.






















































